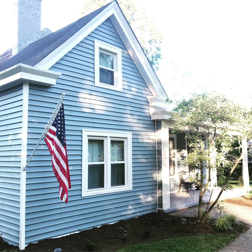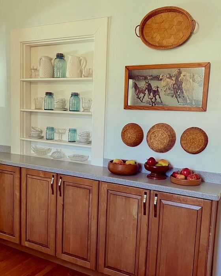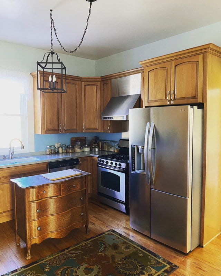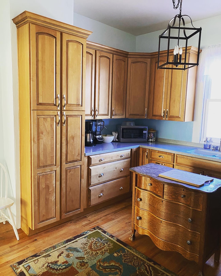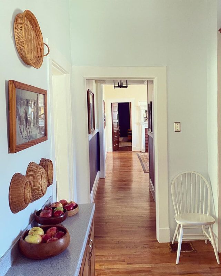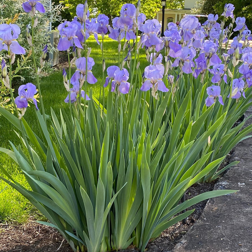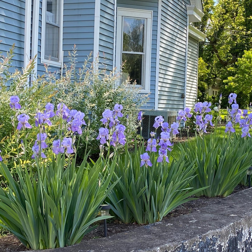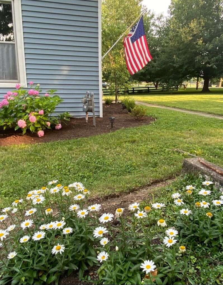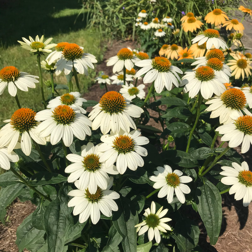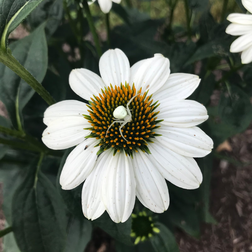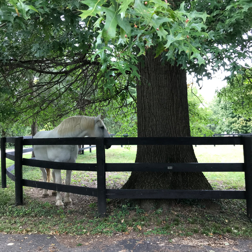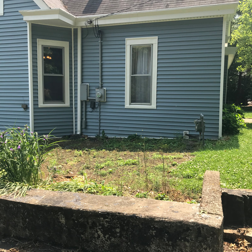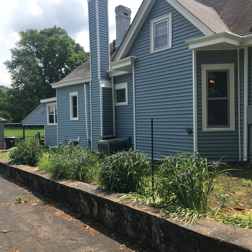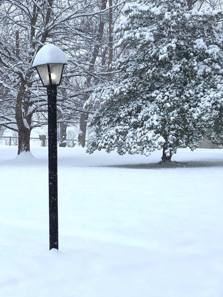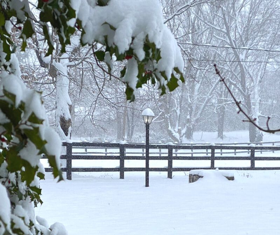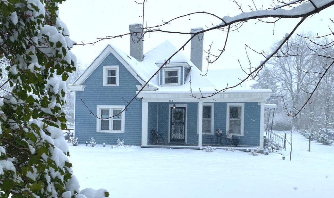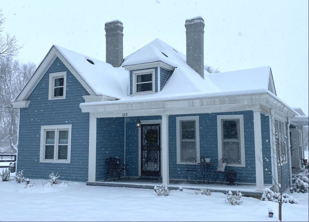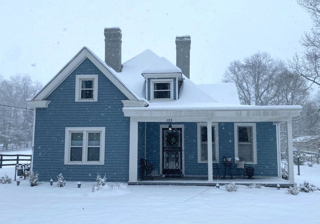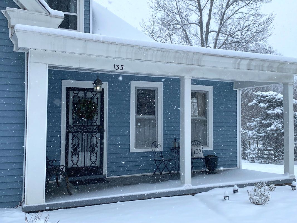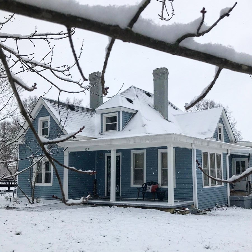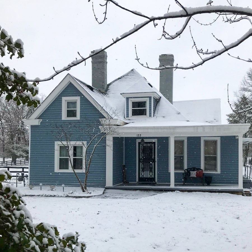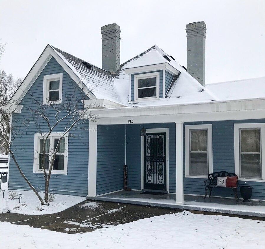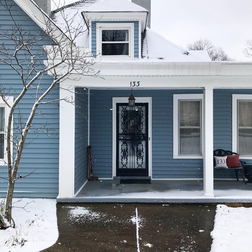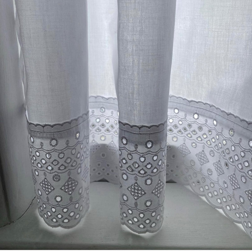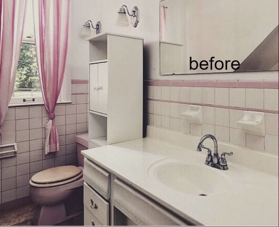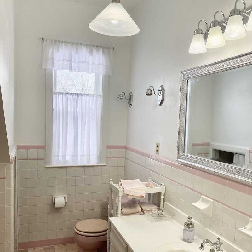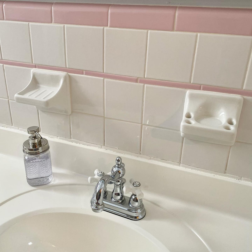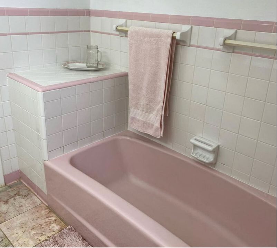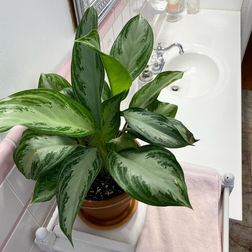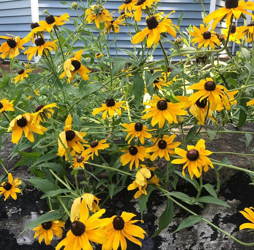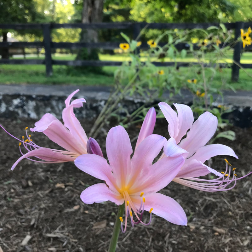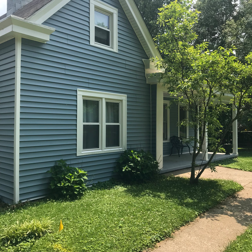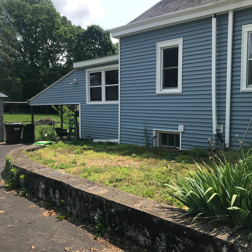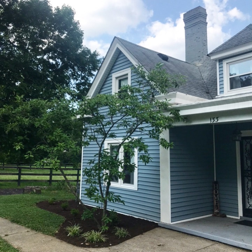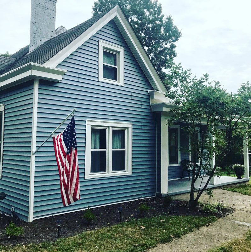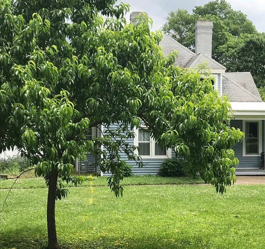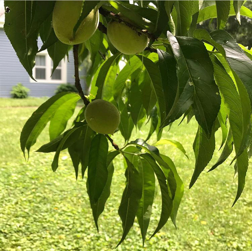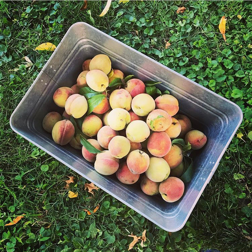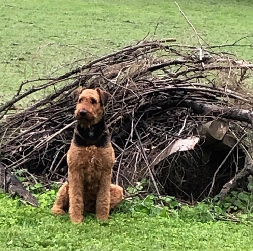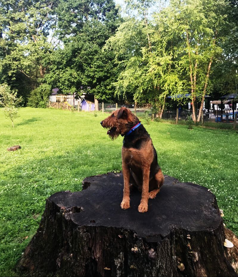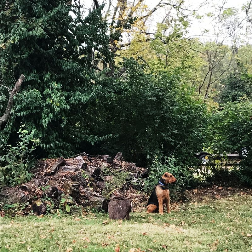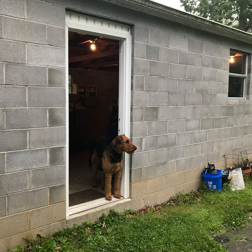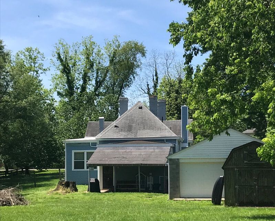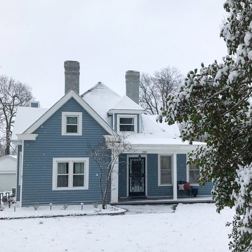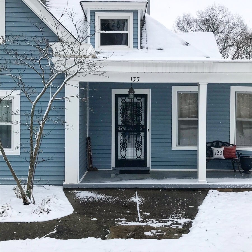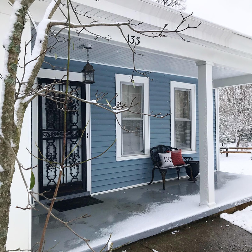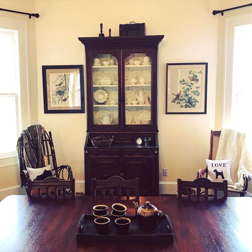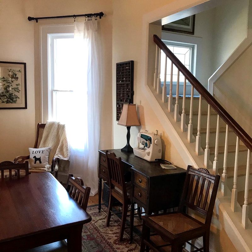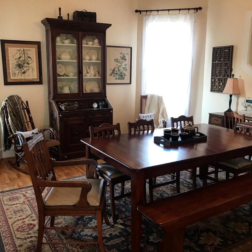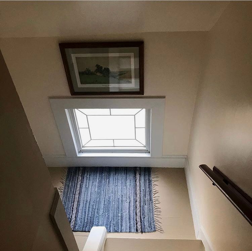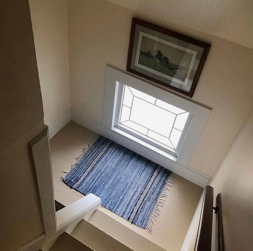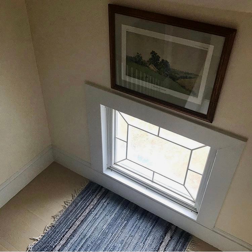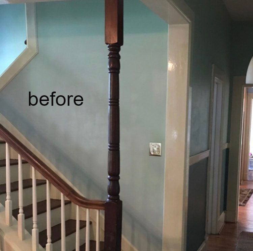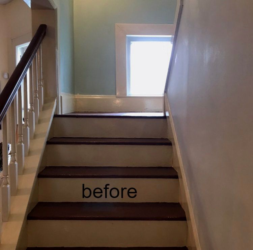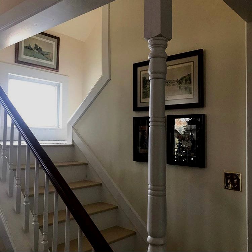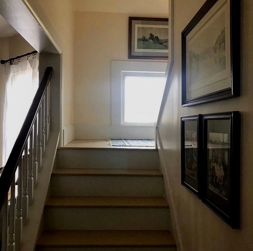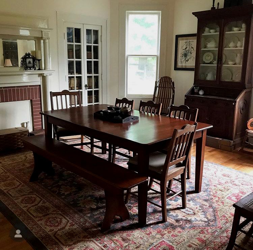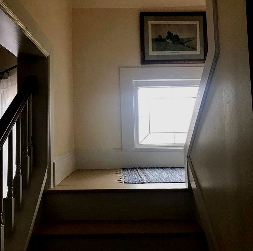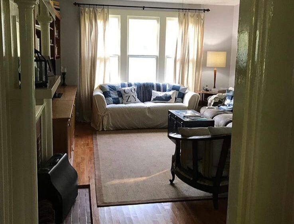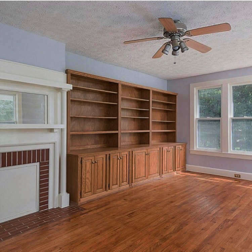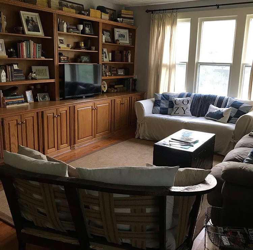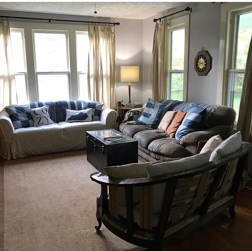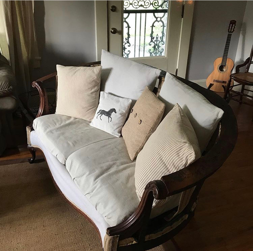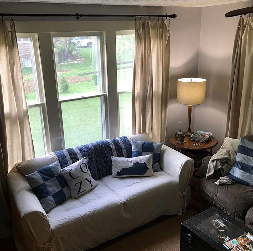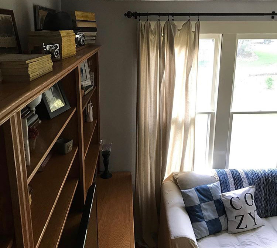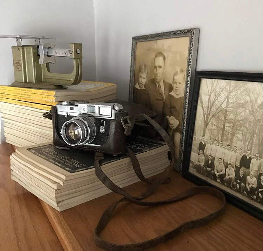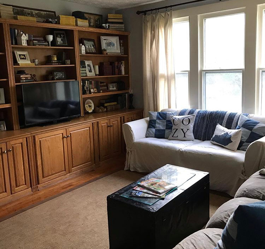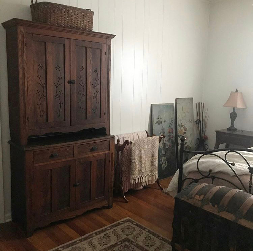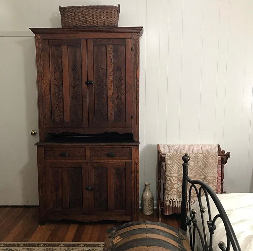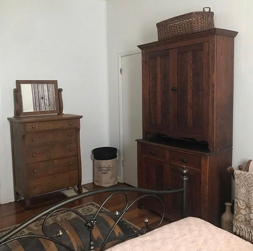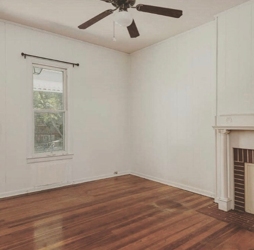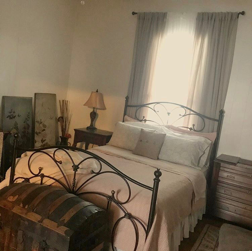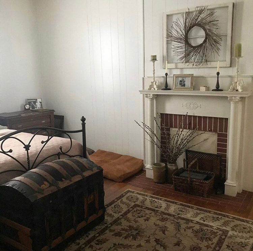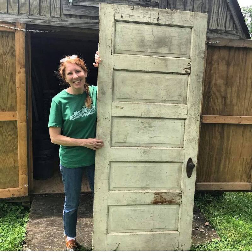|
Welcome to our kitchen! This is one room I haven't felt the need to make a whole lot of changes too. The previous owners spent quite a bit of time updating this room and thankfully it was done in a relatively tasteful way. I can’t seem to locate a before picture at the moment but there were only two significant changes we have made. Things we have changed: 1. Lighting. There used to be a wide table chandelier that hung over the frig. Yes! What an odd placement. I selected a more streamline lantern style chandelier (to match the one in the adjacent hallway) and added a hook to dangle it right over the island and centered to the room…much more functional and a better look too! The island is an oak dresser I had as a child…it fits here perfectly! 2. Paint. I did paint the walls a very, very pale shade of blue (Sherwin Williams Sky High). The color before was a blinding baby blue. I love blue on walls but just wanted to tone it down a bit! What I love about this kitchen: 1. The high ceiling and tall cabinets! So.Much.Storage. 2. My vintage oak dresser turned kitchen island…beautiful and functional. 3. Somewhere in my lovely cottage's history, the old pantry doorway was turned into shelves. This is the perfect wall for my much loved vintage items...the horse painting, baskets, antique glassware, china and old aqua canning jars. (This used to be a doorway to a pantry that was later converted to a bathroom. It obviously has a different entrance now.) 4. My kitchen window. It faces one neighbor’s paddock and, beyond that, another neighbor’s lovely old house. Often the Percherons can be seen grazing right outside my window. What I still want to do in this room:
1. We need to update some of the electrical wiring around the countertop. 2. I would like a new top for my old dresser. It’s not in good shape! I’m working on getting a granite, quartz or butcher block piece to go over the existing top. 3. This is a little thing but I keep picturing a 1950-60s rotary wall phone over the white chair. There is an old phone jack behind the chair so I image one hung there in bygone years.
0 Comments
Landscaping can take years to develop and fill in. The side of our house by the driveway (with pictures from 2020 and 2021) has shown the starkest improvement compared to when we moved in. (Before pictures are at the end of this post.) First off, those Spring Irises....Wow! The Irises were volunteer plants that came up along the drive. I just divided the plants which had survived years of neglect and replanted them. I also added three Varigated Willow Bushes that thrive here. We moved two Hydrangeas from their position cramed against the front of the house to the side where they enjoy more space and shade. I've added Shasta Daisies and various shades of Coneflowers that get a little more sun along with shaded Creeping Murtle. Above is a little white crab spider resting on a Coneflower blossom. And, below, I couldn't show off our driveway with out sharing Mark, the Percheron, who is often in the paddock on the other side. He loves this shady spot and is obviously waiting for a carrot. BEFORE:
One of the best features about our little cottage is the 1950s pink and white tile bath. Even though it was a renovation from the early 1900s bath, it is part of the house's story and one to be held onto. There is a growing midcentury design trend that cherishes these colorful tiles. I decided to embrace it! There were a few easy things I needed to change though and some that would have to happen later. The Before: Just a few things to change: 1. Curtains. The bright pink little girl's room curtains had to go and instead I opted for white delicate eyelet lace trimmed curtains with a valance on top and a cafe curtains on the bottom. The valance on top highlights the tall window without overpowering it. The cafe curtains give privacy to the bottom portion while letting natural light through the upper portion of the window. 2. Get rid of everything that looks like it came from a big box store...I'm talking about YOU shelving unit. I replaced the cheap looking shelving unit with a smaller vintage shelf for towels and more. 3. Vintage inspired mirror and sink faucet. I wasn't necessarily trying to match bygone years. I just wanted something with a little character. 4. A good cleaning. Bar Keepers Friend is a wonderful product to get vintage tiles clean. 5. Green Plants! The tall window and fresh, mostly white space is crying out for green plants. What we still need to do: 1. Rewire. There is no GFI outlet in this bath. In fact, there is a very dated outlet with a beige cover by the sink. And why are there scones lights behind the toilet??? (Answer: A small sink used to be where the toilet is. And the toilet was closer to the door. The 1950s remodel got a lot of things right. The current layout is much better!) We will remove the scones lighting as there is adequate vanity and overhead lighting in addition to the natural light through the window. 2. Fresh coat of white paint. 3. New vintage inspired vanity knobs and pulls. 4. The bathtub faucet is on its last legs. I'll replace it with something chrome to match the rest of the hardware in the room. 5. Once the two "toilet" scones are removed, I have a lovely shelf for MORE INDOOR PLANTS to go in its space. Meet my plant DORIS! What I'm not changing:
1. Pink and white tiles. 2. Pink tiolet. 3. Pink bathtub. No big remodel! I'm embracing my 1950s pink and white tile bath! Let's start with the positives...several nice volunteer plants or plants that could be moved. Black Eyed Susan's, August Lillies, Daffodils, Monkey Grass, Hydrangeas and more to start with! There were a few plants I haven't identified yet. It was nice to have something come up to get started with and try to envision where we were headed. Here is the jungle of volunteer plants and weeds beside the house: Two hydrangeas were jammed up against the front of the house. The side yard by the driveway was loaded with mostly weeds, a few volunteer plants and loads of daffodils. We moved the hydrangea to the side yard where they would still get plenty of shade and have room to grow. I tried to strategically move the volunteer plants and daffodils while removing the weeds in the side yard by the driveway. It was still looking rough at the end of the Summer 2019 so we know we've got a lot of work ahead of us! However, here is the front of the house with some new Azaleas and the relocated Monkey Grass: And my husband Keith said he always wanted to put up a flag so here you go! The lovely Magnolia Tree by the front door was misplaced in a shady spot when planted long ago. It's now rotting at the base and will at some point die. I want to get some new things started before it finally succumbs to a natural death. On a brighter note...one of the many lovely surprises about this charming cottage was the peach tree in the front yard. Peaches are my favorite fruit! We had no idea the peach tree was there until the day we moved in and I saw it covered in baby peaches! And finally, in the first week of August, they were ready to harvest! Some other problem areas we have begun to work on or would like to address (in no particular order here): 1. We took away Blue's stick pile! 2. We have several large stumps to get rid of. Since taking the below picture, I've added some Leyland Cypress Trees and various shrubs to give some more privacy to our backyard. 3. And there is this corner of the backyard that needs to be cleaned up with the wood pile neatly stacked nearby. 4. Some day it would be nice to put vinyl siding on the concrete block detached garage. Since the below picture was taken, I've planted a mint and blackberry patch along this side! 5. There is a carport along the back of the house. We will never use it as a carport. It needs roof repair, paint and a new floor surface. It's actually a very nice area to use the picnic table and pamper the dogs. 6. The backyard needs to be re-fenced to include a side yard porch (not pictured). Most of the backyard is wood post with chain link. It looks horrible.
We would like to re-fence most of it with 5 feet with wood posts, 2x4 inch wire and a nice wood top rail. This would fit our rural looking neighborhood and add rustic charm to our home. I love the idea of including the side porch in the backyard. The side porch never gets used because of course I want to take my dogs outside with me and currently it's not fenced in. I can't wait to get my hands in the dirt again and bring more of this property back to life! Finally!
We finally were graced with a little blanket of snow in early February 2020. Well I guess I shouldn't complain! I'm circling back to our dining room to show you the impact of a little progress! You can look at my previous dining room post to see what this room looked like when we moved in. Let's just say there was A LOT OF TEAL! This was the second room I painted in our new-to-us home. I used Sherwin Williams Vanillin for an elegant neutral look. Since my previous post I have finished the trim and fireplace mantel in SW Pure White. The old trim was cream/beige and two tone in places where someone had used a different shade of paint for touch ups. We were surprised by the improvement just painting the trim has made to enhance our beautiful dining room! To go over the old oil based paint on the trim work and give us a hard finish in two coats, we chose the Emerald line of Sherwin Williams paint. I love the satin finish as it's hard but doesn't carry too much sheen. 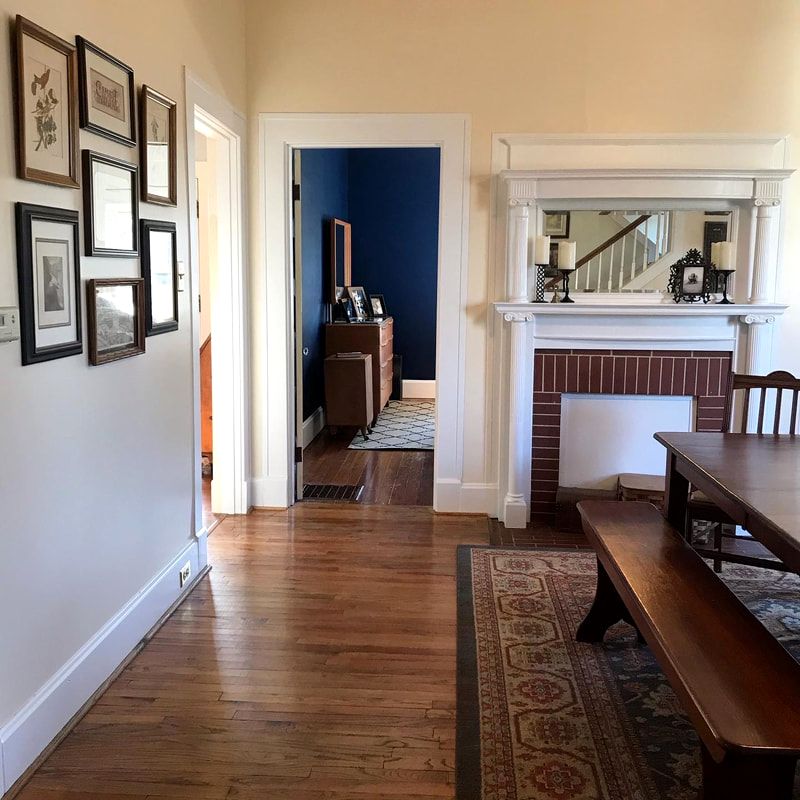 As you can see in the pictures below, the dining room is also the sewing room and where I make Our Ginger Cottage pillows found in my Etsy Shop! I have also finished painting and decorating the adjacent Stairwell. You can read about it in my Stairwell post. 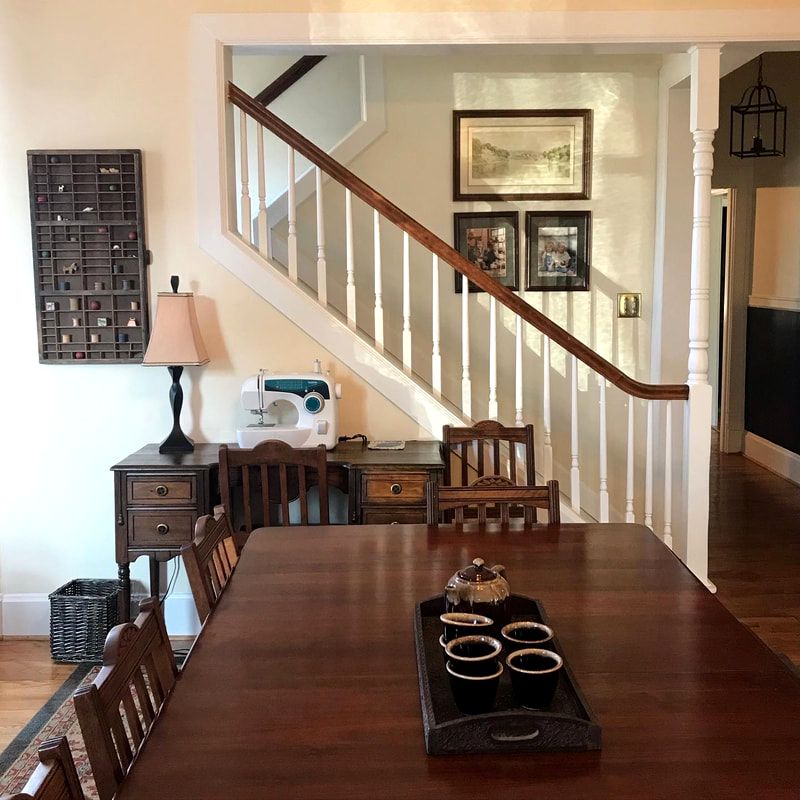 Another new item added to our Dining Room are the sheer curtains pictured below. The material is soft 100% cotton, not shiny so they add a gentle touch to the room. The 99 inch height of the windows was a challenge to fit so I didn't try to make them fit. I purchased a taller 108 inch curtain length to allow the extra fabric to pool on the floor...perfect for this room! I found my beautiful sheer cotton curtains at Bed, Bath and Beyond. They are Wamsutta Cotton Sheer Rod Pocket Panels. The curtains rods were clearance items at Lowes. 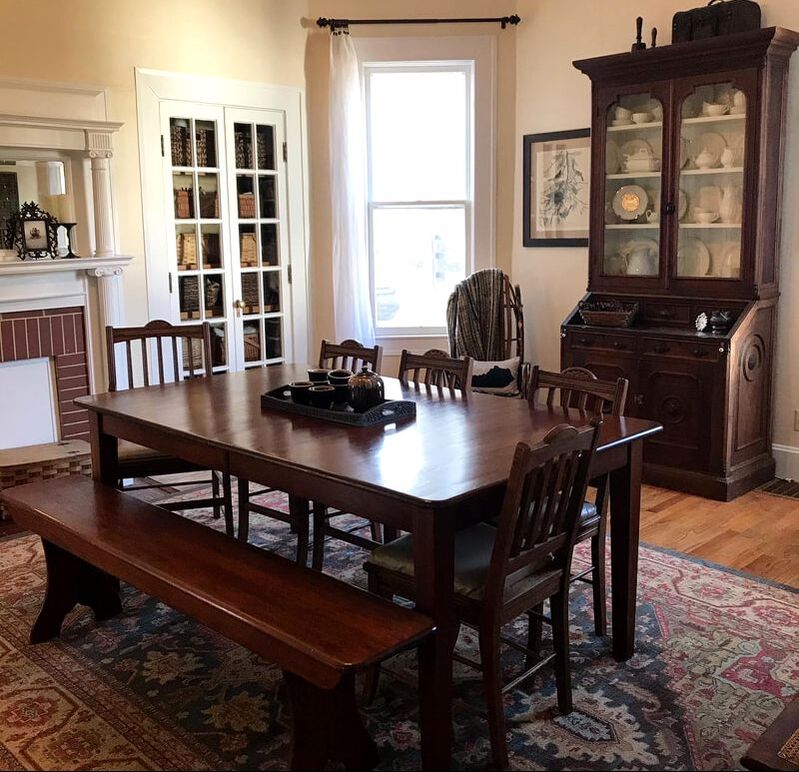 This is certainly one of my favorite rooms in our new home!
I'm probably done with the large scale decorating in here...Probably :) Time to take you on a tour (past and present) of our stairwell! I had fun decorating this space with: A handmade denim rag rug Vintage Paul Sawyier framed prints And a few family photos. Here is what the stairwell looked like before: Yep...mint green walls, dark brown painted steps and dirty cream trim. The wood on the newel post, which doesn't look original but rather a 1960s add, was pretty beat up. These old colors did nothing for this space and it looked so tired. So here's to the new look! New Sherwin Williams paint does wonders! Walls: Paperwhite Trim: Pure White Steps: Tres Naturale - Love how this color ties in with the beige accent of the rug in the adjacent dining room pictured below. The new look is so simple, clean and classy. What a transformation!
The Living Room is the first room you see when you open the front door. It's an odd but cozy room that is a bit of a puzzle. For now, I've just decorated it comfortably with things I love. Here's the living room before we moved in... Odd, right? Originally this room was much smaller and the ceiling was about 18 inches higher. It was a parlor with a handsome central fireplace! Much of the space to the right of the fireplace where the shelving unit is now was a wrap around porch. Years ago when living rooms became more desirable than parlors, the wall was bumped out to include the porch that once wrapped around the front of the house. The ceiling was lowered to the height of the porch ceiling. So now the fireplace is very off centered and is just a few feet away from the doorway to the dining room to the left. And this lovely Amish made shelving unit is bumped up against a century old fireplace...two very different styles. My first thought was, "I'll need to paint that shelving unit to make this room look more cohesive". However, this has fallen to the bottom of the list. Once I put all our stuff on the shelves, it somehow worked for me! What I love: Soft blue gray walls Lots of light streaming in through old windows Hardwood floors Storage Shelving And of course the old original fireplace and mantle. To decorate this room, I just started taking books and things out of boxes and worked with what I had. I love the results! It’s a super cozy living room that fits our vintage cottage look! Everything on the shelves has a history and story. Here are just a few: My dad’s old cameras Great Aunt Effie’s 1920-30s National Geographic Mags My dad and grandpas Little’s old clocks...the kind you wind and they fold in a case. Grandpa Mast’s hat Grandpa Zook’s clock (on the wall) Old farming and theology books My collection of horse books Breyer horse and a painting both Man-o-War Most of the pillows I made Denim rugs my mom had made Old pictures Family pictures New treasures Also in the room is a loveseat I deconstructed And an old metal trunk for a coffee table with a glass top and black and white photos of our 4 children under the glass. I’d like the shelves a little more book thick and am thinking about adding some children’s books which are still in boxes. I took these pictures with the morning light streaming in...best spot for morning coffee and my Bible! And lots of football and other sports get airtime right here as it’s the TV room too! We won't significantly change this room for awhile. Again, there are too many other redos needed before we tackle this one. I really love this cozy room like it is but it has more potential down the road.
We might move the bookshelf unit to other areas of the house. This would create more space here. (I might paint the shelves white whether we move them or not.) We might take out the ceiling and elevate at least the part over the fireplace back to its original height and get rid of all the popcorn ceiling. This would make the room feel like it has an entry way that opens and extends into the living room. If we did this, I would for sure change up the lighting! At some point, I will want to update the wall paint but will likely use a similar color. Unfortunately, the windows were painted shut in this room so I would like to get them operable again and repaint all the trim. Whatever we decide about this room, I know it will be beautiful! So where do you land your bedroom in the house that does not have the modern conveniences of ample closet space and a master bath? Here's where an old home, which my husband Keith calls a “collection of rooms”, gets interesting. Actually, as I will soon show you, THIS is the perfect room! I've gotten creative with the minimal closet space of an older home. This cupboard houses perfectly sized fabric bins that hold lots of clothing. I love that it's super organized! The bedroom itself isn't large but has a lovely high ceiling, original hardwood floor, fireplace (inoperable) and mantle. It also has a small 3 foot wide window. Honestly, the little window was blah and needed some help. Solution: Use a window treatment to create the illusion that the window is as wide as our queen size bed. I used 4 curtain panels and the existing curtain rod which actually expanded to just the right width. The outer 2 panels are a dark taupe. The inner 2 are a sheer white. This covers the walls outside the little window but allows light to stream in through the little window. So now it looks like a big, spacious window! Daylight filters in casting a lot of shadows. It's the kind of room that’s good to take a nap in but not blackout so a person would sleep and never realize the time. Some of my favorite things are in this lovely room:
The walls were paneled at some point, likely in the 1960's or 70's, and then painted white. Although way better than dark paneling, I'm not a huge fan of the current all white decor trend. I’m thinking about painting the walls Sherwin Williams Contented with white trim and mantel. Contented is a soft, light green-gray color. I think this would highlight the beautiful fireplace and mantel better. The other factor with maybe not going with the current white color is that the much of the upstairs will need to be painted white with all its dormers and angles. I can only do so much white. Still to complete in this room:
1. Refinish the original main door to the room. 2. Clean up old registers. 3. Decide on a paint color for the master bedroom paneling. The trim will be SW Pure White. |
SHARING
our HOME with your HOME Categories
All
|
